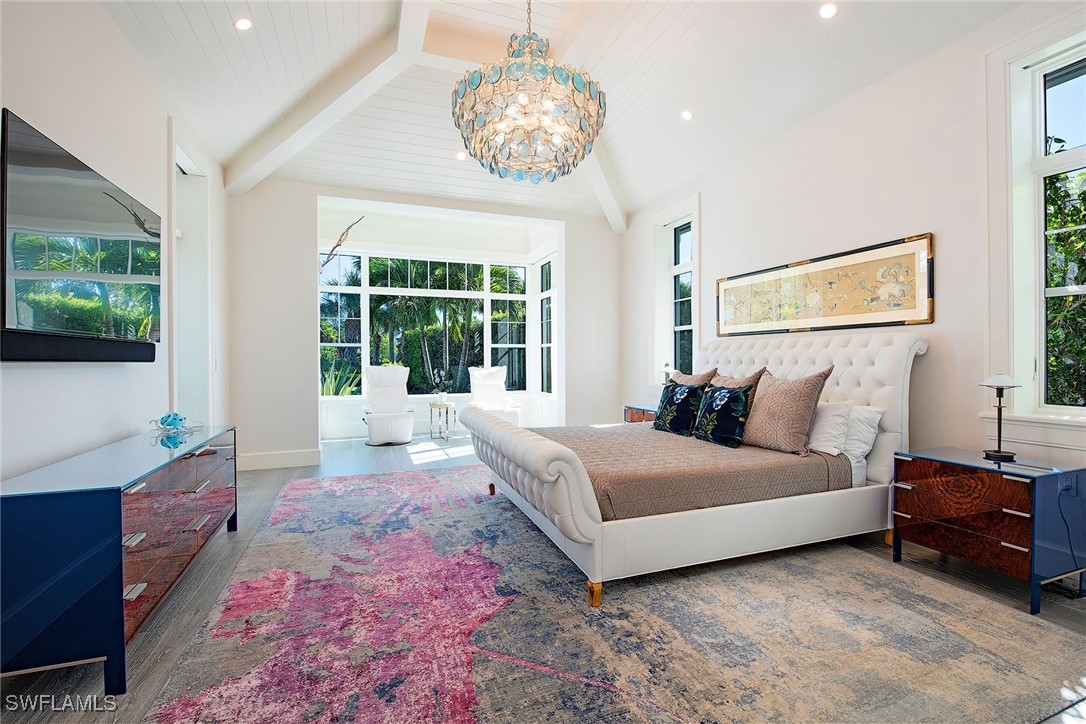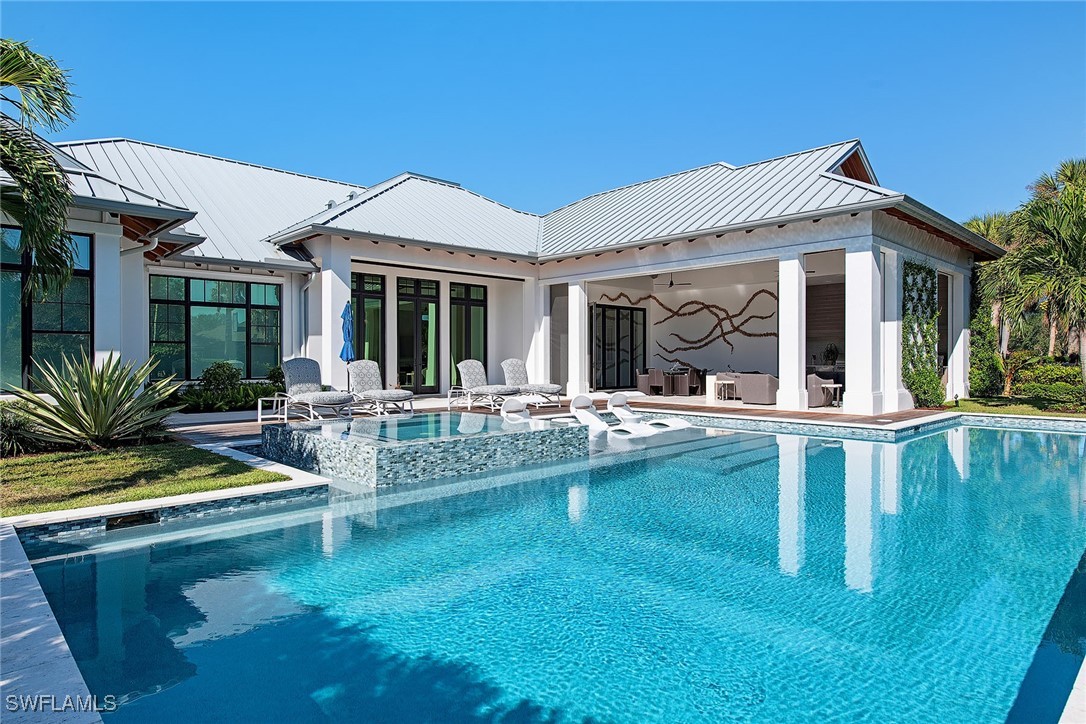6954 Greentree Drive, Naples, FL 34108
For Sale $11,750,000
Property Details
Price: $11,750,000
Sq Ft: 6,112
($1,922 per sqft)
Bedrooms: 4
Bathrooms: 4
Partial Baths: 2
City:Naples
County:Collier
Type:Single Family
Development:Pelican Bay
Subdivision:Barrington At Pelican Bay
Acres:0.64
Virtual Tour/Floorplan:View
Year Built:2021
Listing Number:224100718
Status Code:A-Active
Taxes:$78,884.92
Tax Year: 2024
Garage:
2.00
/
Y
Furnishings: Unfurnished
Pets Allowed: Yes
Calculate Your Payment
Equipment:
Built In Oven
Double Oven
Dryer
Dishwasher
Freezer
Gas Cooktop
Disposal
Ice Maker
Microwave
Range
Refrigerator
Refrigerator With Ice Maker
Self Cleaning Oven
Tankless Water Heater
Wine Cooler
Washer
Interior Features:
Wet Bar
Built In Features
Bathtub
Cathedral Ceilings
Separate Formal Dining Room
Dual Sinks
Entrance Foyer
Eat In Kitchen
Family Dining Room
French Doors Atrium Doors
High Ceilings
Kitchen Island
Living Dining Room
Multiple Shower Heads
Custom Mirrors
Pantry
Separate Shower
Cable Tv
Vaulted Ceilings
Walk In Pantry
Bar
Exterior Features:
Fence
Security High Impact Doors
Sprinkler Irrigation
Outdoor Grill
Outdoor Kitchen
Outdoor Shower
Shutters Electric
Gas Grill
View:
Y
Waterfront Description:
Lake
Amenities:
Beach Rights
Beach Access
Business Center
Clubhouse
Fitness Center
Golf Course
Park
Private Membership
Restaurant
Sidewalks
Tennis Courts
Trails
Financial Information:
Taxes: $78,884.92
Tax Year: 2024
HOA Fee 1: $2,675.00
HOA Frequency 1: Annually
Room Dimensions:
Laundry: Inside
Save Property
View Virtual Tour
Experience luxury in this thoughtfully crafted Stofft Cooney/Knauf Koenig home, offering 6,112 sq. ft. of living space. Nestled on nearly 3/4 of an acre, this Lakeside residence boasts 4 spacious bedroom suites, an office/den, and a beautiful private studio. The kitchen is a culinary dream with top-notch appliances, floor-to-ceiling cabinetry, a large island with a gathering table, a wet bar with wine storage, and a morning bar. The adjacent great room features a 17’ ceiling and stunning 24 custom walnut television cabinet that flows into the expansive outdoor space through triple French doors. Here youll find a magnificent 50-foot pool with sweeping lake views. The ample outdoor living area with retractable screens and shutters is equipped with a fireplace and a custom kitchen featuring a grill, cooktop and pizza oven plus an outdoor half bath and shower. An open floor, generous storage (including an A/C storage room in the garage) and Crestron smart home technology are just a few features of this outstanding home. Enjoy access to the sought-after Pelican Bay amenities which include tram service to the two beachfront restaurants, state-of-the-art fitness center, tennis and more.
Building Description: Ranch, One Story
MLS Area: Na04 - Pelican Bay Area
Total Square Footage: 8,020
Total Floors: 1
Water: Public
Construction: Block, Concrete, Stone, Stucco
Date Listed: 2024-12-11 16:30:30
Pool: Y
Pool Description: Concrete, Gas Heat, Heated, In Ground, Salt Water
Private Spa: Y
Furnished: Unfurnished
Windows: Display Windows, Impact Glass, Window Coverings
Parking: Attached, Circular Driveway, Covered, Driveway, Garage, Paved, Garage Door Opener
Garage Description: Y
Garage Spaces: 2
Attached Garage: Y
Flooring: Marble, Wood
Roof: Tile
Heating: Central, Electric, Gas, Propane
Cooling: Central Air, Electric, Humidity Control, Zoned
Fireplace: N
Security: Security System Owned, Burglar Alarm Monitored, Key Card Entry, Security System, Smoke Detectors
Laundry: Inside
Irrigation: Municipal, Reclaimed Water
55+ Community: N
Pets: Yes
Sewer: Public Sewer
Lot Desc.: Other, Sprinklers Automatic
Amenities: Beach Rights, Beach Access, Business Center, Clubhouse, Fitness Center, Golf Course, Park, Private Membership, Restaurant, Sidewalks, Tennis Courts, Trails
Listing Courtesy Of: Premier Sothebys Intl Realty
amy@naples.com
Experience luxury in this thoughtfully crafted Stofft Cooney/Knauf Koenig home, offering 6,112 sq. ft. of living space. Nestled on nearly 3/4 of an acre, this Lakeside residence boasts 4 spacious bedroom suites, an office/den, and a beautiful private studio. The kitchen is a culinary dream with top-notch appliances, floor-to-ceiling cabinetry, a large island with a gathering table, a wet bar with wine storage, and a morning bar. The adjacent great room features a 17’ ceiling and stunning 24 custom walnut television cabinet that flows into the expansive outdoor space through triple French doors. Here youll find a magnificent 50-foot pool with sweeping lake views. The ample outdoor living area with retractable screens and shutters is equipped with a fireplace and a custom kitchen featuring a grill, cooktop and pizza oven plus an outdoor half bath and shower. An open floor, generous storage (including an A/C storage room in the garage) and Crestron smart home technology are just a few features of this outstanding home. Enjoy access to the sought-after Pelican Bay amenities which include tram service to the two beachfront restaurants, state-of-the-art fitness center, tennis and more.
Share Property
Additional Information:
Building Description: Ranch, One Story
MLS Area: Na04 - Pelican Bay Area
Total Square Footage: 8,020
Total Floors: 1
Water: Public
Construction: Block, Concrete, Stone, Stucco
Date Listed: 2024-12-11 16:30:30
Pool: Y
Pool Description: Concrete, Gas Heat, Heated, In Ground, Salt Water
Private Spa: Y
Furnished: Unfurnished
Windows: Display Windows, Impact Glass, Window Coverings
Parking: Attached, Circular Driveway, Covered, Driveway, Garage, Paved, Garage Door Opener
Garage Description: Y
Garage Spaces: 2
Attached Garage: Y
Flooring: Marble, Wood
Roof: Tile
Heating: Central, Electric, Gas, Propane
Cooling: Central Air, Electric, Humidity Control, Zoned
Fireplace: N
Security: Security System Owned, Burglar Alarm Monitored, Key Card Entry, Security System, Smoke Detectors
Laundry: Inside
Irrigation: Municipal, Reclaimed Water
55+ Community: N
Pets: Yes
Sewer: Public Sewer
Lot Desc.: Other, Sprinklers Automatic
Amenities: Beach Rights, Beach Access, Business Center, Clubhouse, Fitness Center, Golf Course, Park, Private Membership, Restaurant, Sidewalks, Tennis Courts, Trails
Map of 6954 Greentree Drive, Naples, FL 34108
Listing Courtesy Of: Premier Sothebys Intl Realty
amy@naples.com























